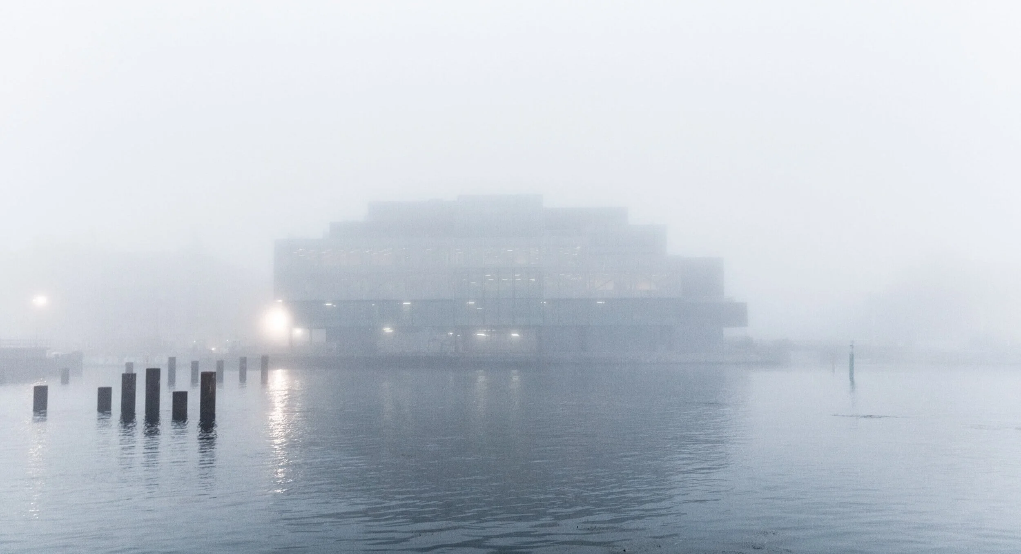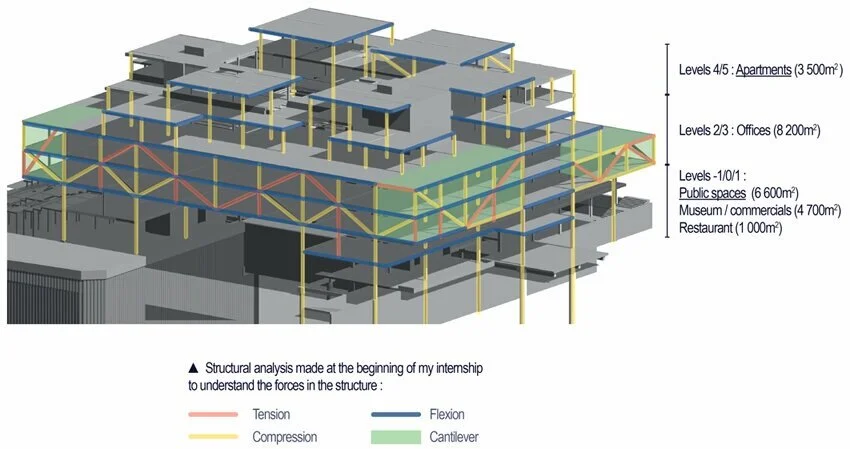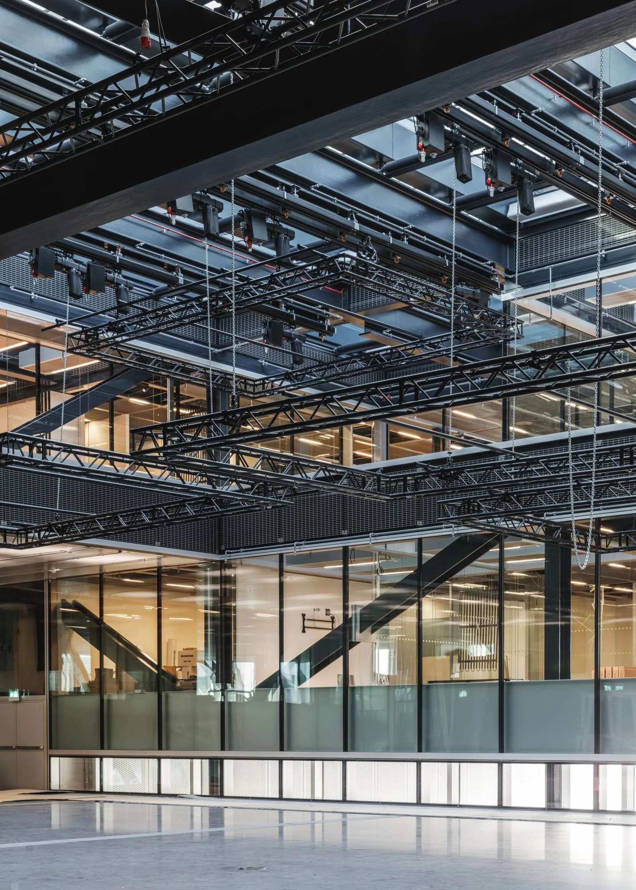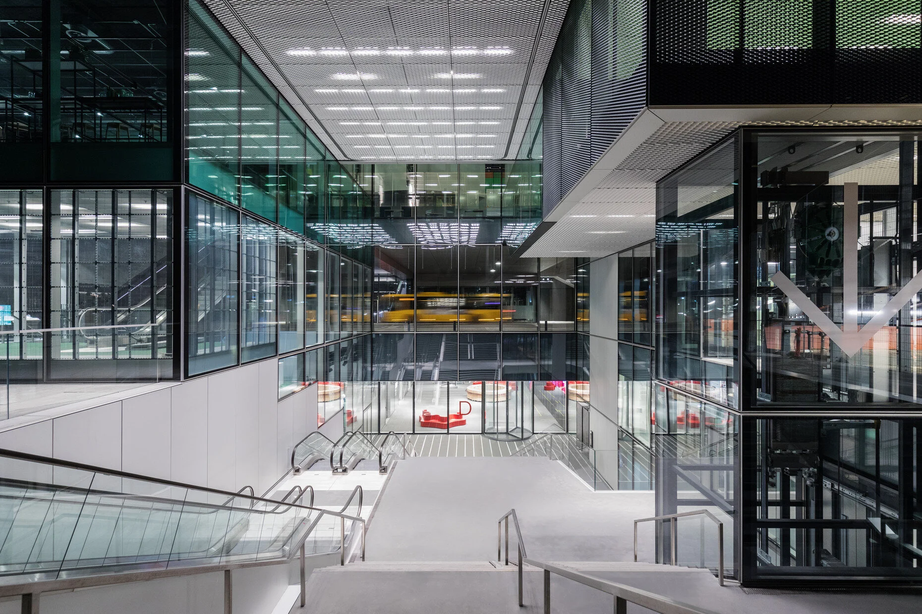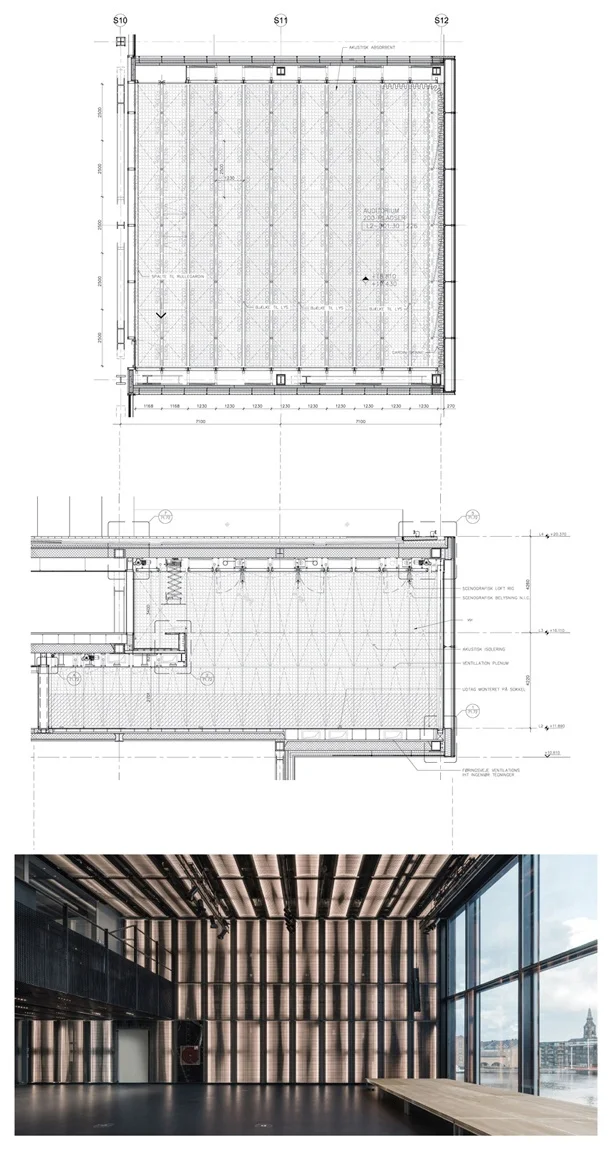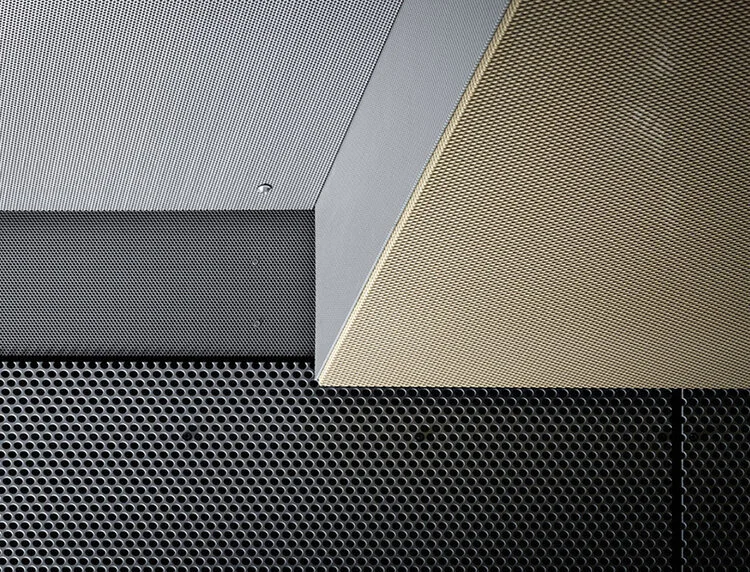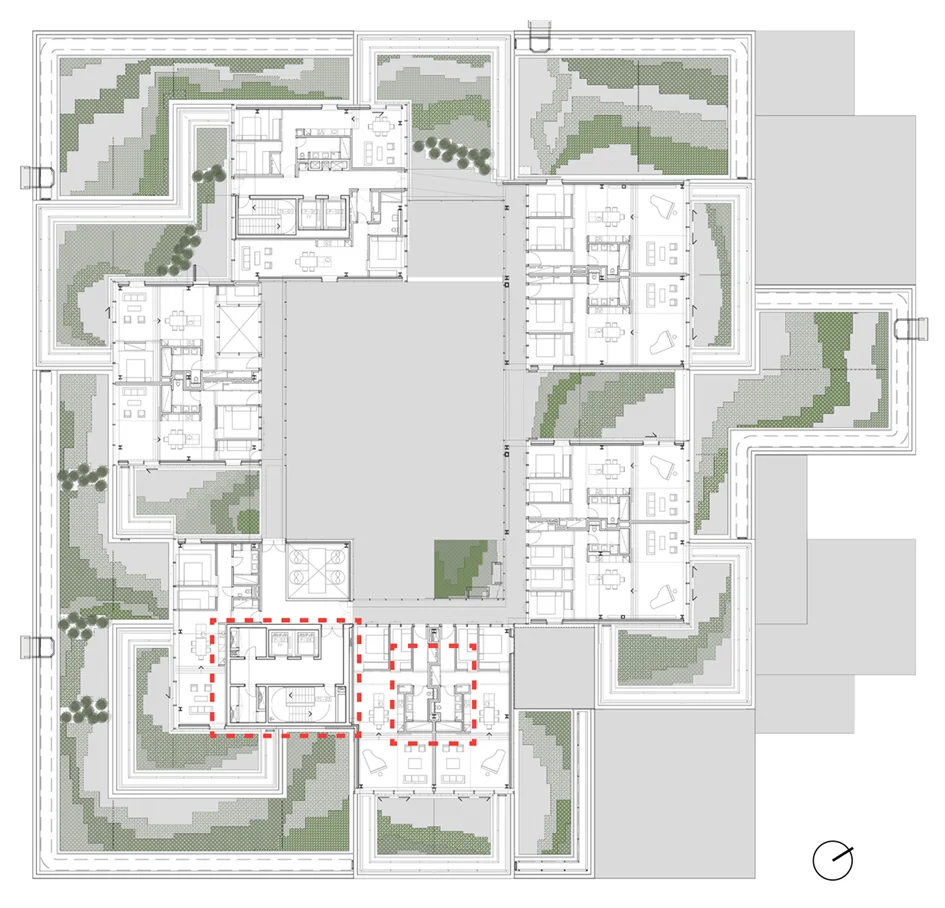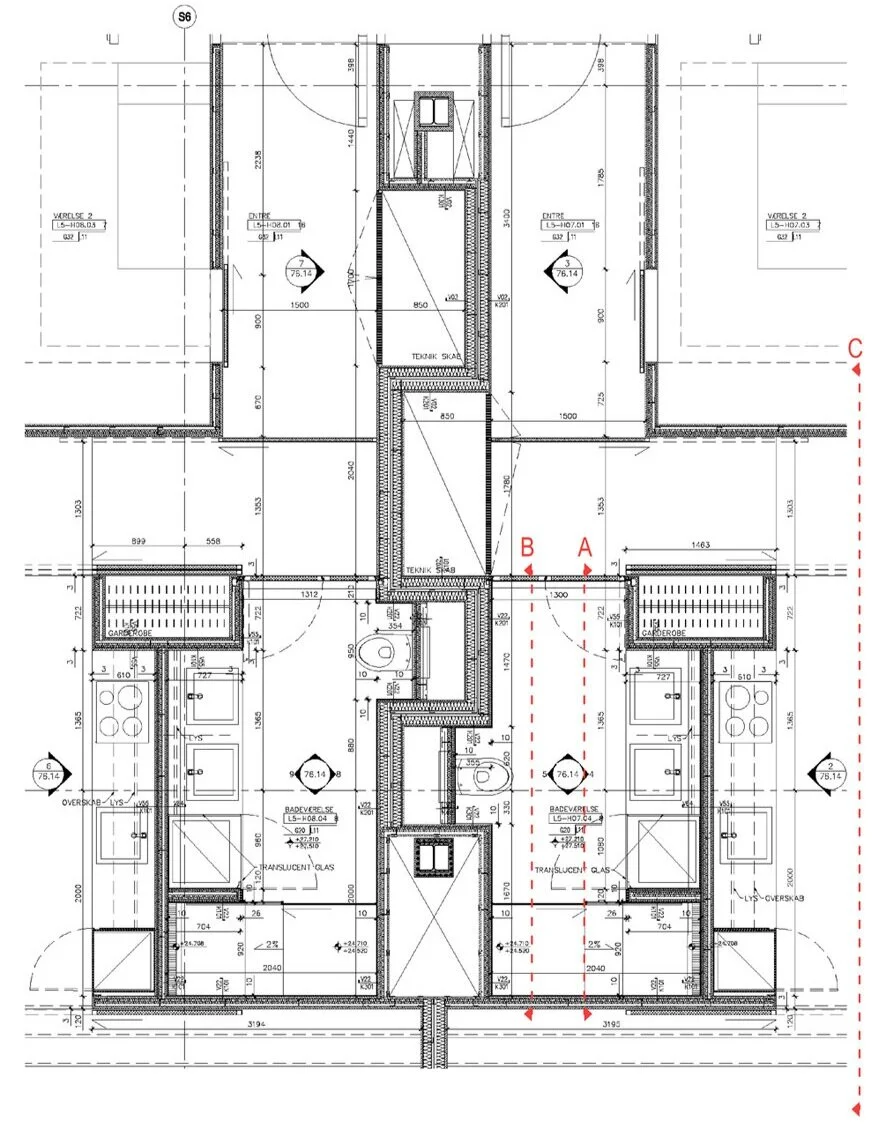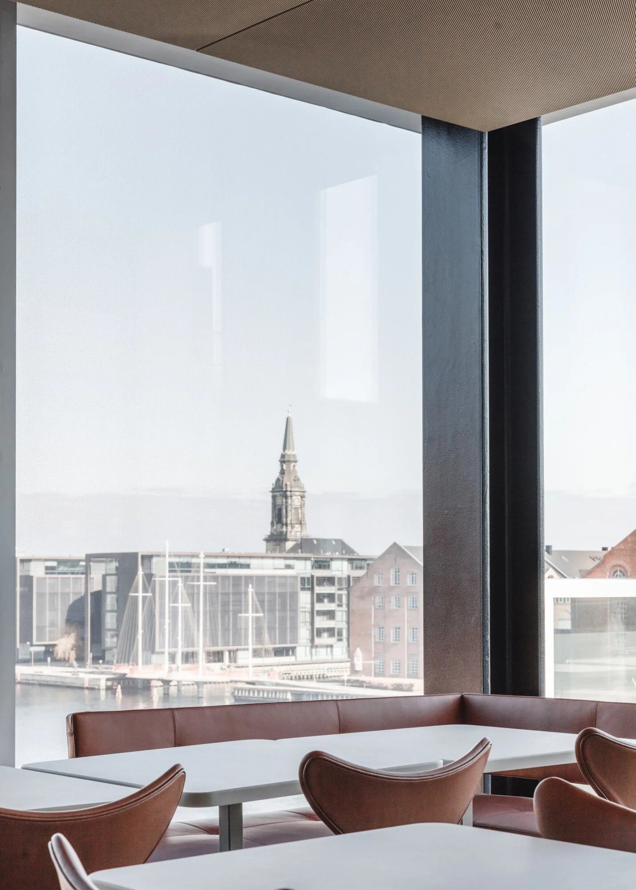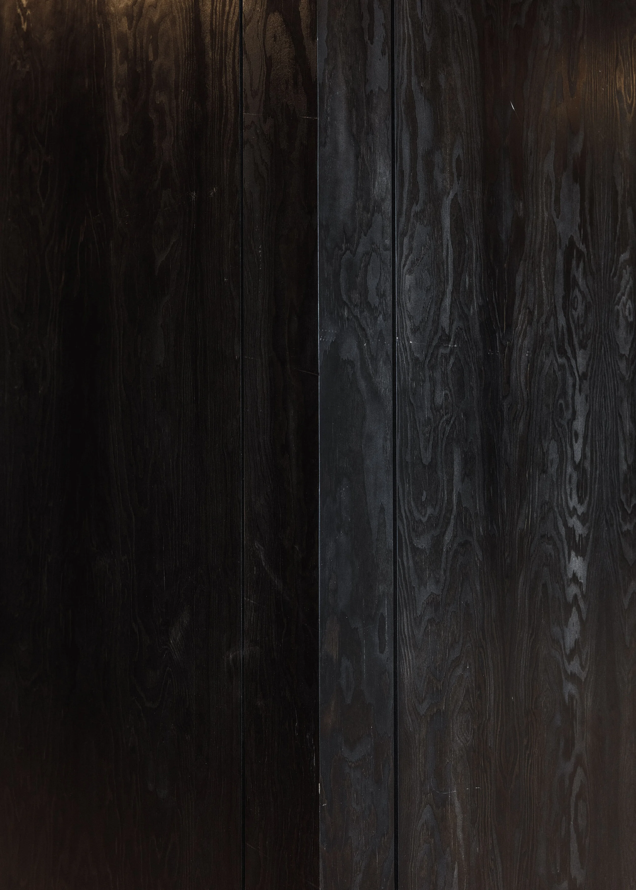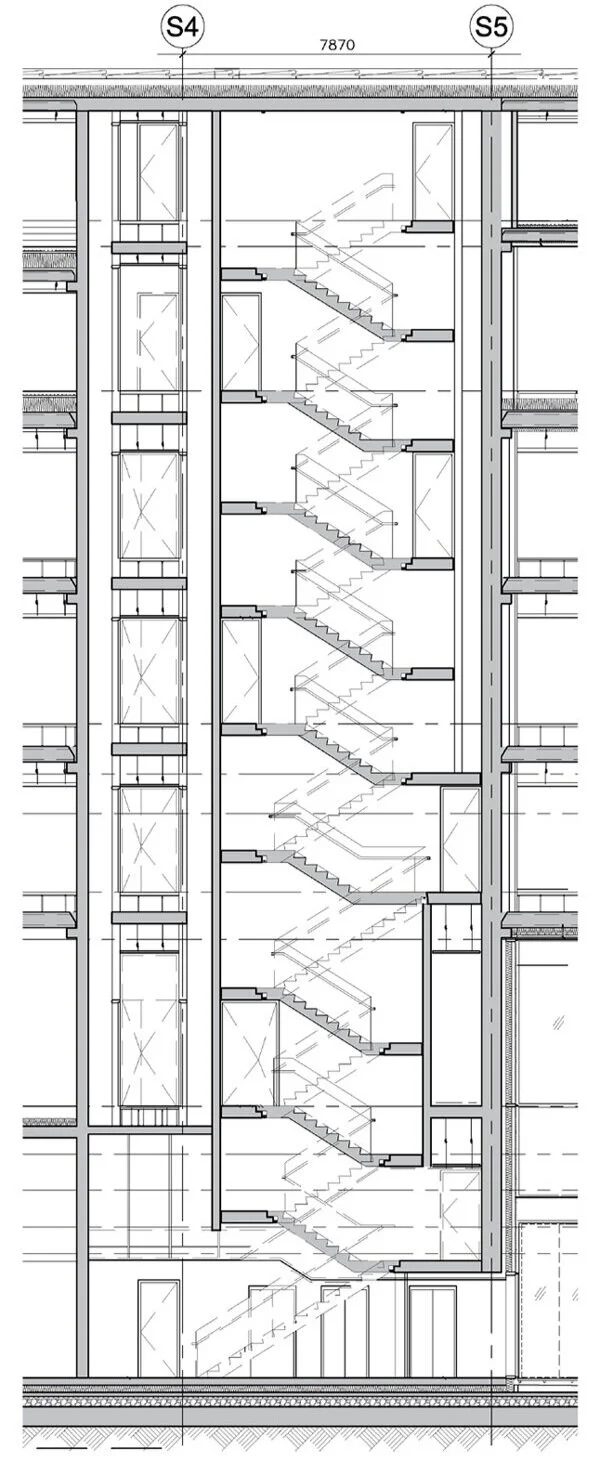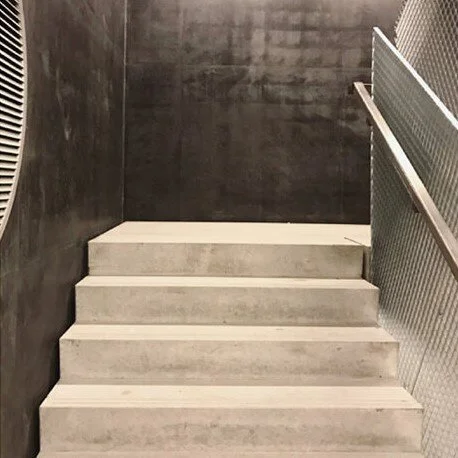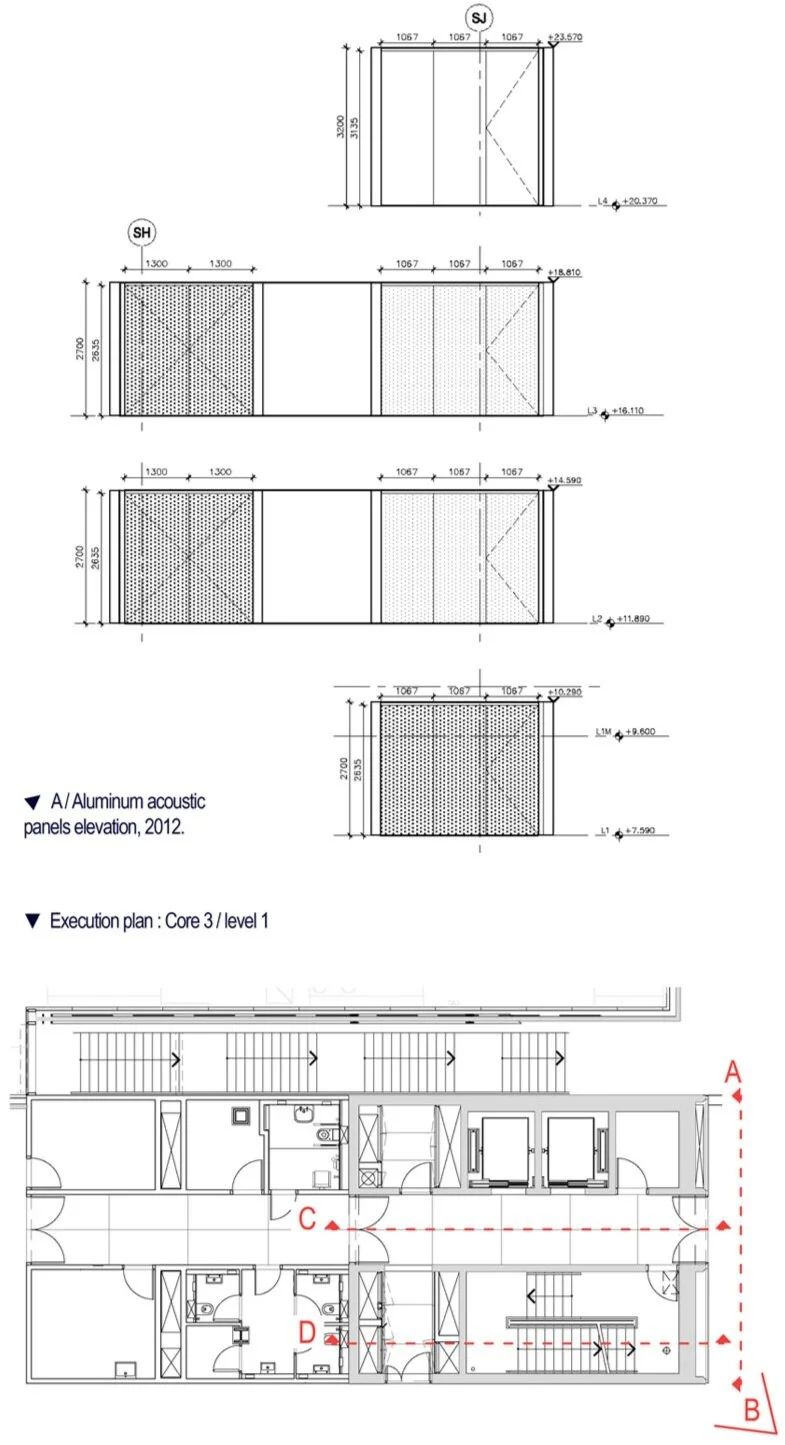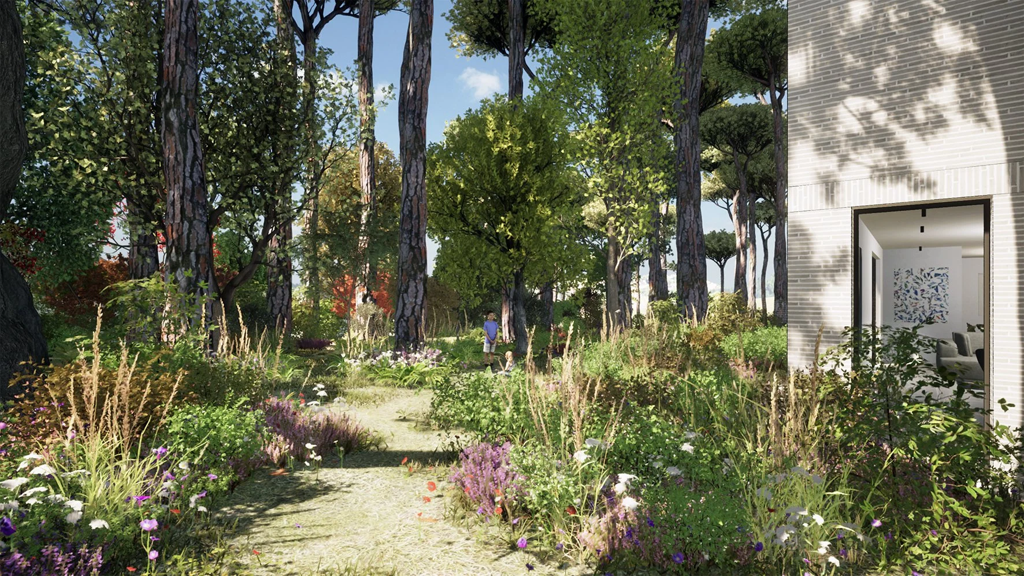Aménagements intérieurs
BLOX, Copenhague
Concept
Dès les premières maquettes, la possibilité d’empiler les différents programmes du bâtiment a été écarté en privilégiant la fusion des activités autour d’un hall central surplombant la route.
Le résultat est un amoncellement de cubes qui s’insèrent les uns dans les autres, créant des espaces multiples.
La structure, les assemblages entre les espaces et
les matériaux sont complexes, variés, résolument contemporains.
Architecte mandataire : OMA (Rem Koolhaas & Ellen van Loon)
Architecte local : C.F. Møller
Localisation : Grand canal de Copenhague, Danemark.
Phase : Aménagements intérieurs d'un bâtiment à usage mixte.
Conception et Exécution des intérieurs (2012-2013) :
- dessin des plans, élévations, sols, plafonds, choix des matériaux, éclairage et électricité des
- espaces publics, cafétéria, bureaux, auditorium, salle d’exposition, circulations verticales, escaliers et 22 appartements.
Localisation : Canal de Copenhague
Livraison : 2018
Coût : 268 millions €
Surface : 28 000m2
Espaces publics 6 600m2 / Logements 3 500m2 / Bureaux 8 200m2 / Exposition et commerces 4 700m2 / Cafétéria 1 000m2
Maîtrise d’œuvre : OMA (mandataire) / C.F. Møller (exécution) Maîtrise d’ouvrage : Realdania
Ingénieurs : Arup (conception), Cowi (exécution)
Paysagiste : Kragh & Berglund
Scénographe : Ducks Sceno
Contractant principal : Züblin A/S
Concept sketch
Built ventilation grid
Auditorium : Interior fitout
Section of acoustic and lighting panels, made in collaboration with the lighting designer Ducks Sceno.
Fit-out plans / Level 5. General plans and execution drawings of the 22 apartments on the top floors.
Dark grey visible structural truss - White matt & light brown leather furniture - Gold mesh acoustic ceiling
Bathroom (A & B elevations)
Kitchen / Living room (C. Execution elevation/technical section)
A hygge-intimate atmosphere inhabits the private spaces.
White matt finish kitchen elements - Stainless steel benchtop/splashback
Black tinted insitu concrete core (stair-elevator circulation) - Stainless steel handrail/railing
Dark concrete - Light grey concrete stair - Stainless steel railing - Grating handrail - Brushed aluminum technical elements
Dark tinted black for the concrete core - Gold mesh for Shaft access/acoustic panels
Voir d’autres projets :

